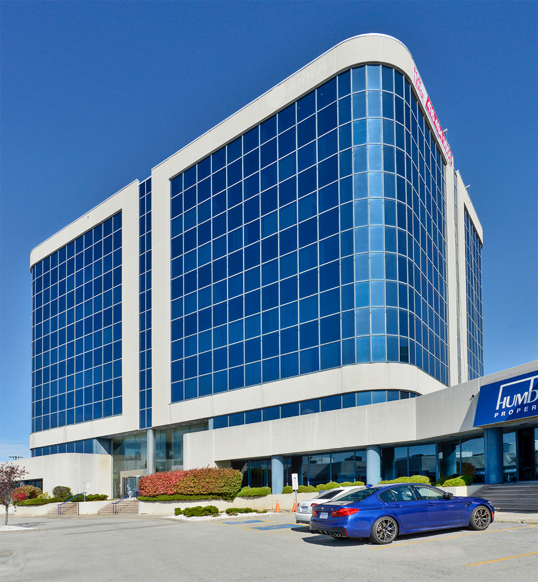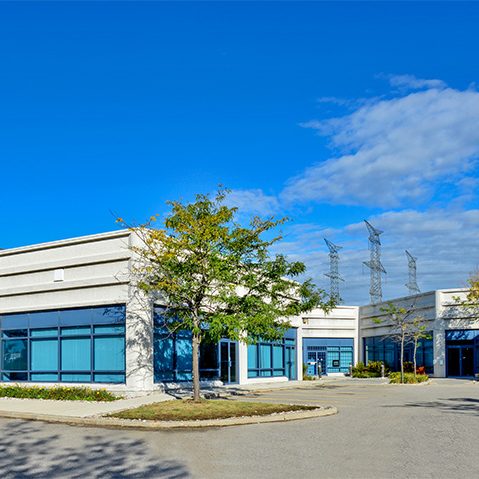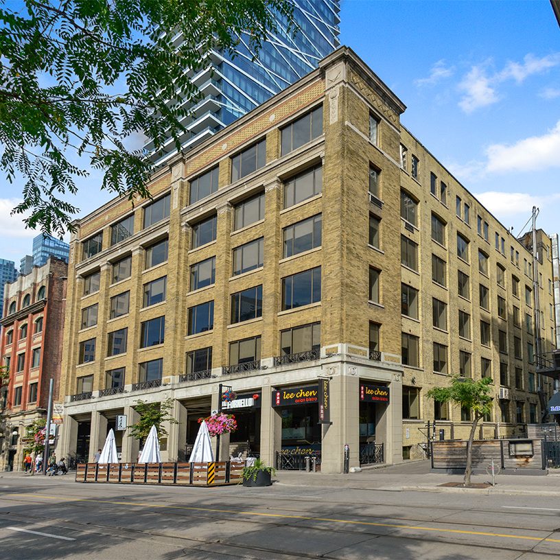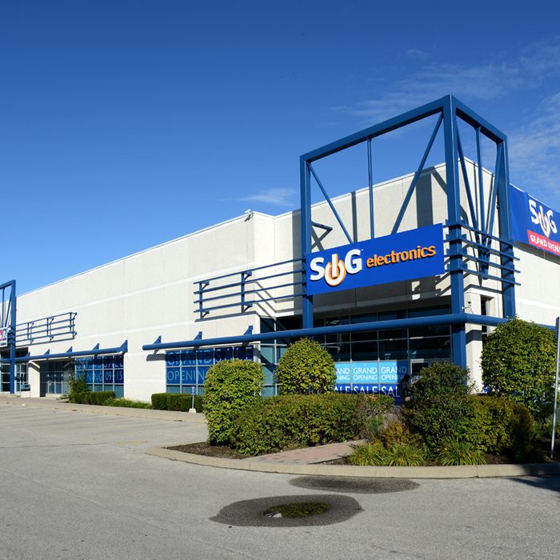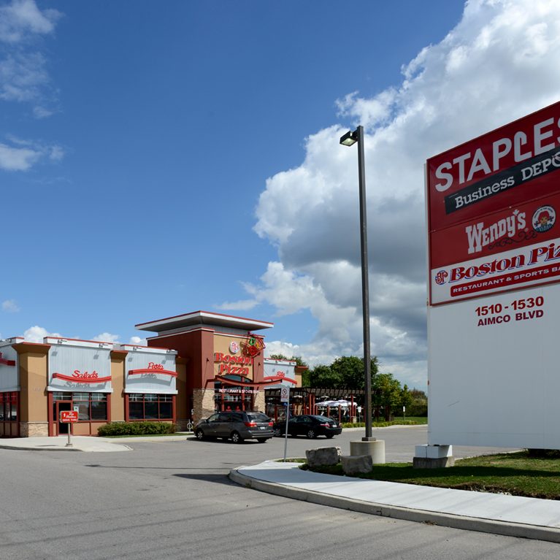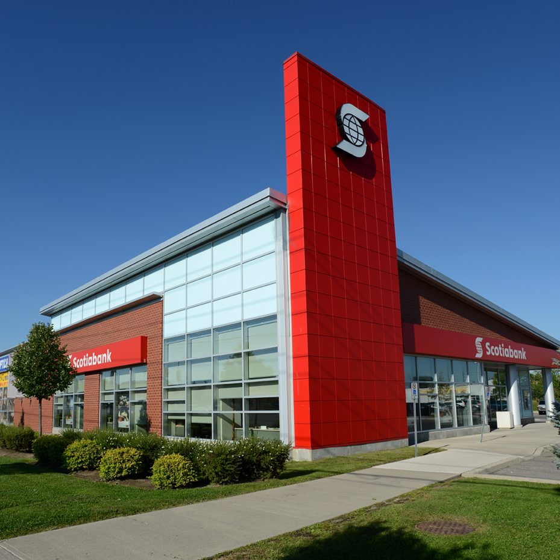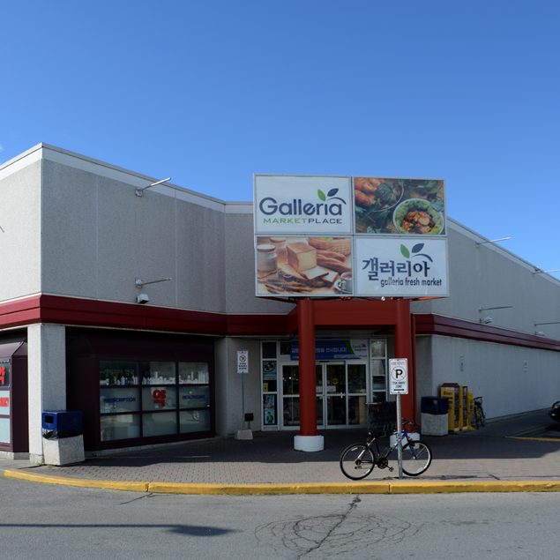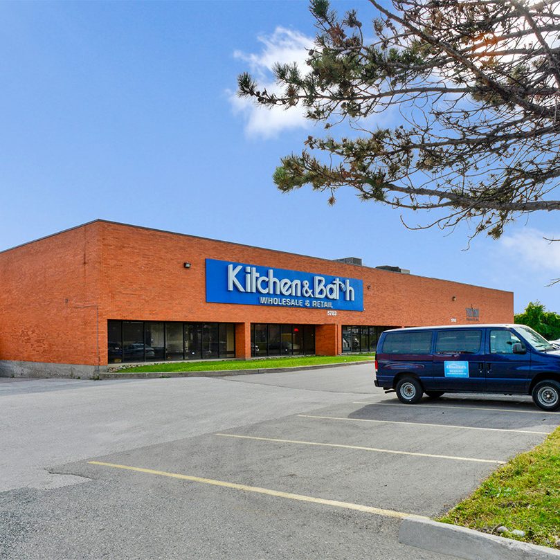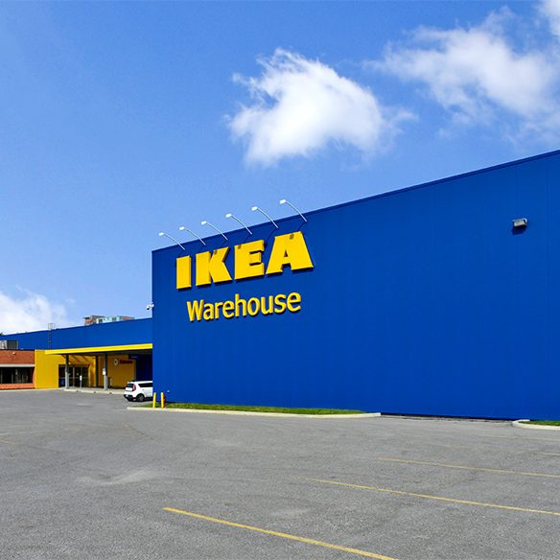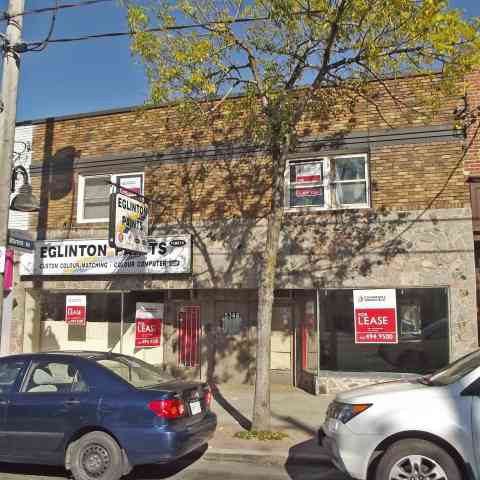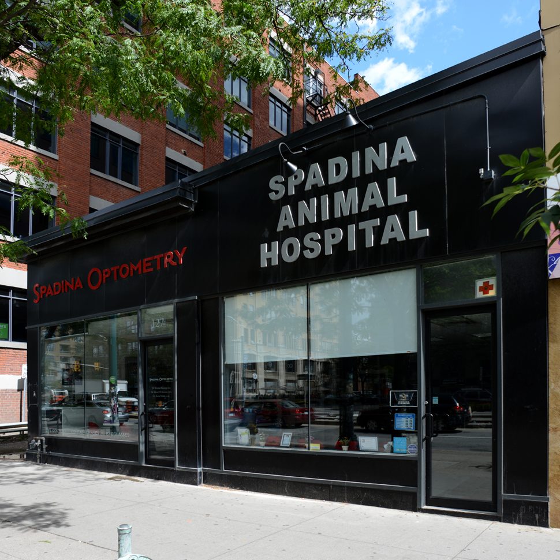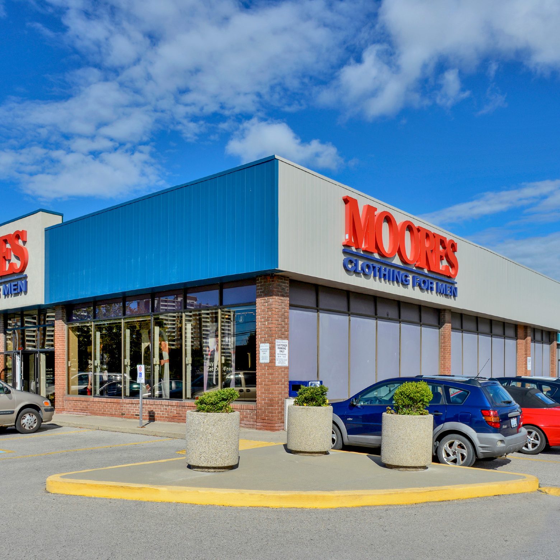- Approximately 250,000 sq. ft.
- These locations offer an excellent opportunity for a wide range of high-end retail, school, restaurant, office and professional services.
- Complex comprised of one office tower and four low-rise buildings.
- Downtown quality, prestige and amenities at a fraction of the cost.
- There is direct exposure to Finch Avenue with an average of 43,000 daily traffic count.
- 750 free parking spaces for tenants and customers.
- High exposure, high profile location with quick access to Allen Expressway, Highways 7, 401 and the 407.
- TTC stop at the front of the complex.
- Public transit connections to the rest of Metro Toronto.
- Underground parking available.
- Existing retail tenants include A & W, Plug’n Drive, City of Toronto (Children’s Services), Elite Event Hall/Restaurant, Oreol Shoes, Genatsvale Restaurant, and the Neurological Institute for Brain, Body and Being.
1118/1126 Finch Avenue West – Retail Facilities
- Developed by Humbold Properties with modern construction of blue glass and white precast concrete.
- 1118 is approximately 22,160 sq.ft.
- 1126 is approximately 36,944 sq.ft.
- High quality premises with 17 ft. ceiling height and truck-level shipping.
- Flexible space configurations accommodate both large and small retail tenants.
- Good potential for Factory Outlets, Designer Discount or other warehouse-style retailing.
- Truck-level loading docks available at rear of 1126 Finch.
- Double entrance doors available.
- Fully sprinkled and serviced by centralized fire alarm system. All buildings and parking facilities monitored by closed circuit security systems.
1120 Finch Avenue West – Office Facilities
- Office building developed by Humbold Properties with modern blue glass and white precast concrete.
- Approximately 118,043 sq. ft.
- One of the last major blocks of premium office space in North West Metro.
- This is a true “Class A” office tower in Downsview, tailored with premium finishes, mechanical systems and tenant services throughout.
- It boasts a striking reflective glass and concrete construction.
- 8 story office building.
- Superior professional building with quality tenants in high technology and legal and business services.
- Uniformed security staff from 6:30 p.m. to 6:30 a.m. daily.
1122 Finch Avenue West – Office Facilities
- Approximately 28,724 sq. ft.
- A variety of tenancies.
- Double door glass entrances.
- Architecture consists of white precast and blue glass.
1124 Finch Avenue West – Educational/Institutional/Industrial Facilities
- This location is a self-contained facility consisting of approximately 32,673 sq. ft. facility.
- An excellent facility for research & development, institutional or government data centre, or call-centre.
- Suitable for computer, laboratory, telecom and other light industrial uses.
- Dedicated facility for higher education and technical training.
- Fully sprinkled and serviced by centralized fire alarm system.
- All buildings and parking facilities monitored by closed circuit security system.
1118 Finch Avenue West, Toronto
Use: Retail
| Unit | Area (sq.ft.) | Availability Date | Market Rent (Net) | TMI 2024 (Estimate) |
|---|---|---|---|---|
| 10 | 1,375 | Immediate | $14.00 | $14.36 |
1120 Finch Avenue West, Toronto
Use: Office
Hospitality/Food Related – Lobby
| Unit | Area (sq.ft.) | Availability Date | Market Rent (Net) | TMI 2024 (Estimate) | |
|---|---|---|---|---|---|
| 104 | 1,616 | Immediate | $10.00 | $17.08 | |
| 205 | 1,116 | Immediate | $10.00 | $17.08 | |
| 305 | 1,829 | Immediate | $10.00 | $17.08 | |
| 401 | 9,594 | Immediate | $10.00 | $17.08 | |
| 504 | 1,686 | Immediate | $10.00 | $17.08 | |
| 610 | 1,029 | Immediate | $10.00 | $17.08 | |
| 703 | 6,836 | Immediate | $10.00 | $17.08 | |
| 800 | 7,942 | Immediate | $10.00 | $17.08 |
1122 Finch Avenue West, Toronto
Use: Office
| Unit | Area (sq.ft.) | Availability Date | Market Rent (Net) | TMI 2024 (Estimate) |
|---|---|---|---|---|
| 9 - 12 | 4,111 | Immediate | $12.00 | $11.30 |
1124 Finch Avenue West, Toronto
Use: Industrial, Office & Retail
There are currently no available units at this property.
1126 Finch Avenue West, Toronto
Use: Retail
| Unit | Area (sq.ft.) | Availability Date | Market Rent (Net) | TMI 2024 (Estimate) |
|---|---|---|---|---|
| 7-10 | 7,412 | Immediate | $16.00 | $11.79 |
| 7-9 | 5,562 | June 1, 2024 | $16.00 | $11.79 |
| 10 | 1,860 | June 1, 2024 | $16.00 | $11.79 |

